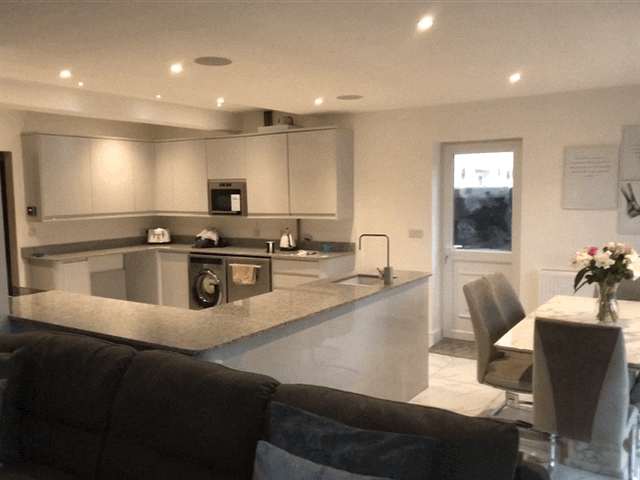


CONCEPT
3D VIEWS
3D RENDERS
HOUSE OF DESIGNS
BY LLOYD
PLANNING APPLICATIONS BUILDING REGULATIONS SUBMISSIONS CHANGE OF USE APPLICATIONS
ARCHITECTURAL DESIGNS


2D FLOOR PLANS
WIREFRAMES

3D SKETCH RENDERS
Portfolio
The Bridge House Project
Project 1
The Client contacted Lloyd to design two extensions, at the rear of their existing Large mock Tudor Family home
1) Proposed Ground Floor Bar
2) Proposed Orangery
(Demolish existing Conservatory)
The main challenge with this project was to match The proposed materials with the existing
Mock Tudor style

Existing Ground Floor and Elevations

Existing Site/Block Plans and 3D Views

Proposed Ground Floor and Elevations

Photo of Completed Bar

Proposed 3D Views

Photo of Completed Orangery
The Sapperton Project
The Client brief was to design & Build a double storey extension, to include an open plan kitchen and two first floor bedrooms
Project 2

Existing Kitchen

Existing Ground Floor and Elevations

Proposed Ground/First Floor Plans

Start of construction

Photo Of Kitchen complete

Proposed Elevations & Renders/45 Degree Rule

Rear Elevation complete

Photo Of Kitchen complete
The CECIL Project
Project 3
This project is a resubmission of a previously expired planning permission to demolish an existing commercial building and construct Three new build apartments

Photo Of Existing Commercial Building

Existing Commercial Building
Floor Plans & Elevations


Proposed Ground/First floor Plans & Loft Level
Proposed Elevations & 3D Renders
TESTIMONIALS
Client 1 - Osprey Partners Limited ( apartments Planning application & Working Drawings)
Lloyd guided us through the design, giving us common-sense advice, and also listening to our input, which helped enormously.
The planning process is never easy, but Lloyd gave sensible advice, and dealt with any queries that came up.
It is sometimes difficult to know how to tackle a planning problem, but Lloyd always knew who or what department might resolve any issue.
Client 2 - Mr & Mrs Scowby (Large double storey rear extension)
Lloyd was very patient and efficient and did a fantastic job of helping us to achieve what we set out to do
Lloyd also guided us through from start to finish and was easily reached throughout reassuring us as the process progressed.
The planning process took a long time but i believe this was a combination of short staff and Covid 19 that delayed it.
Client 3:- Mr & Mrs Limbrick ( Single storey front extension)
Lloyd carried out a full site survey of my property asking questions as to our requirements and intended use for our project.
The drawings were completed to an extremely high standard where Lloyd explained basic outline of the design and construction of the project with reference to Regulations and materials.
The Planning process was explained to us as were Building Control regulations. these were managed by lloyd with care and efficiency throughout the whole process.
CONTACT
